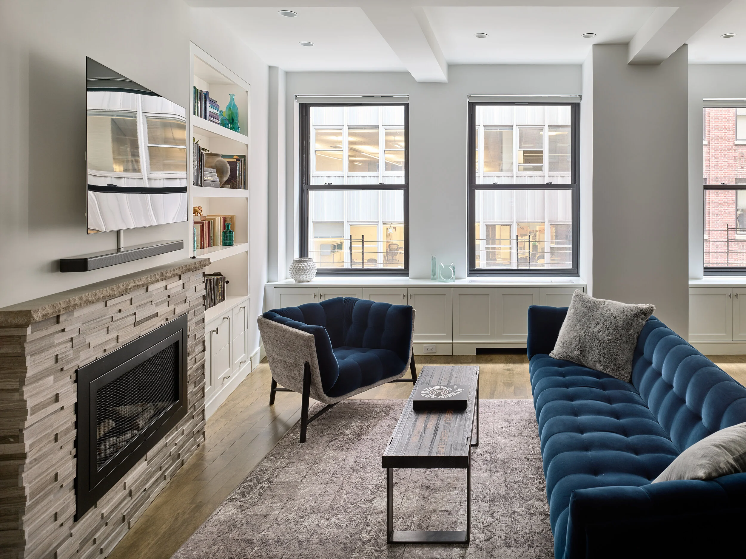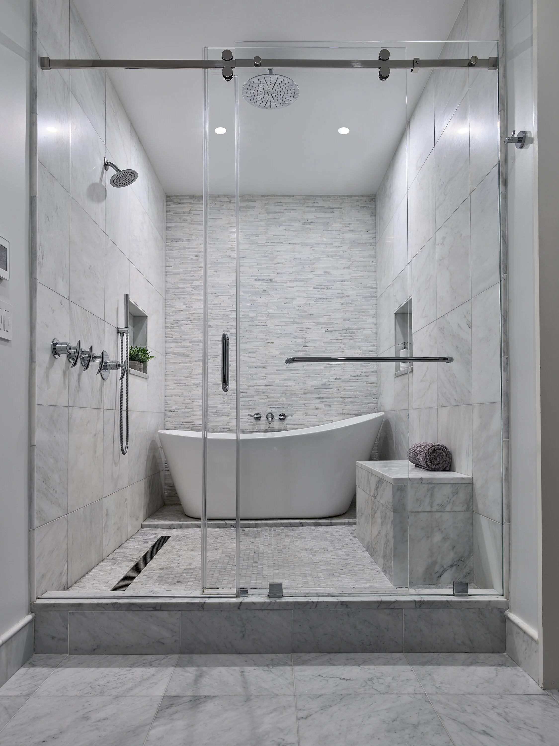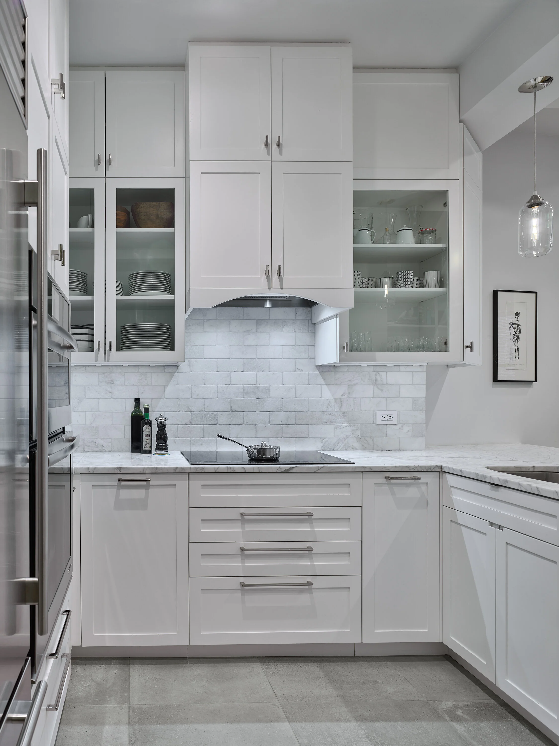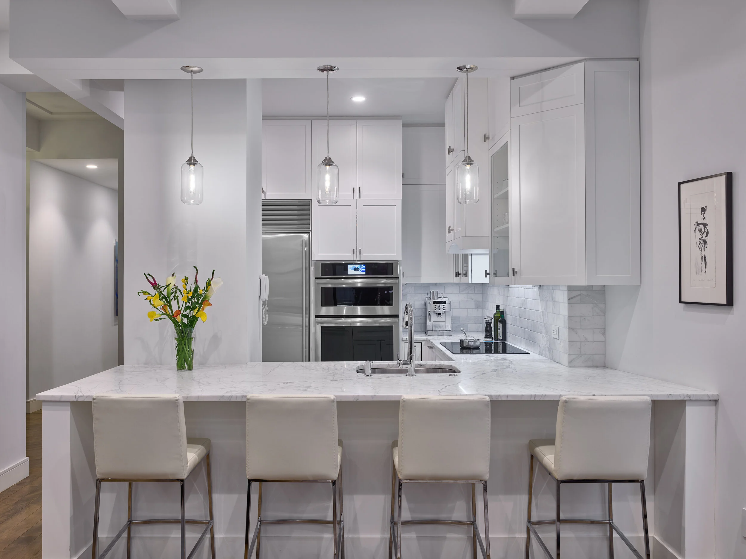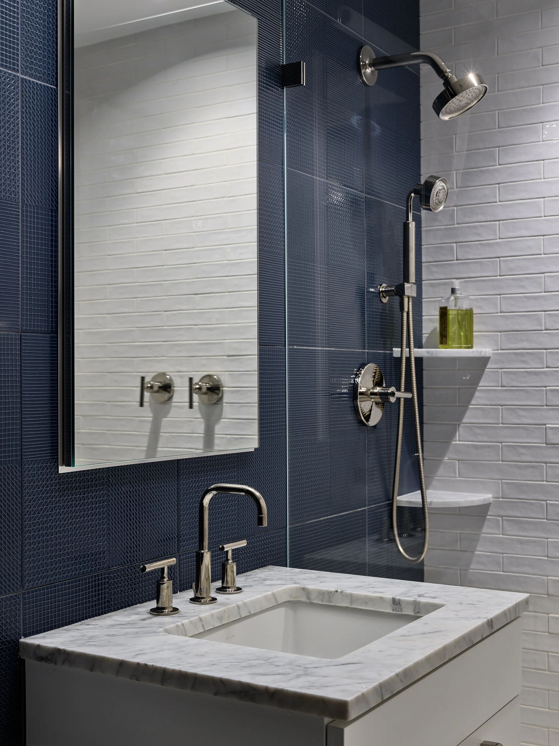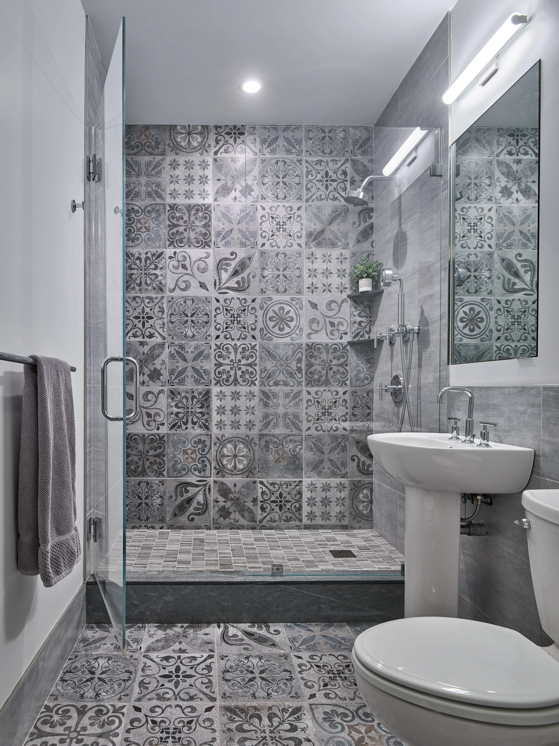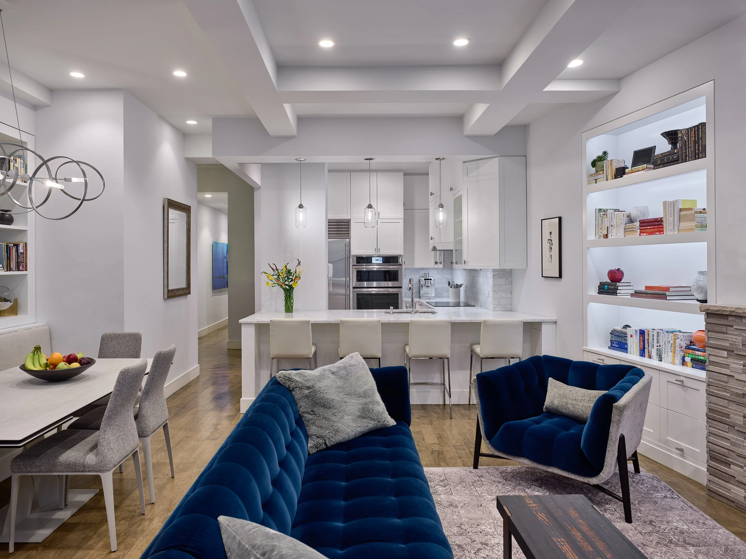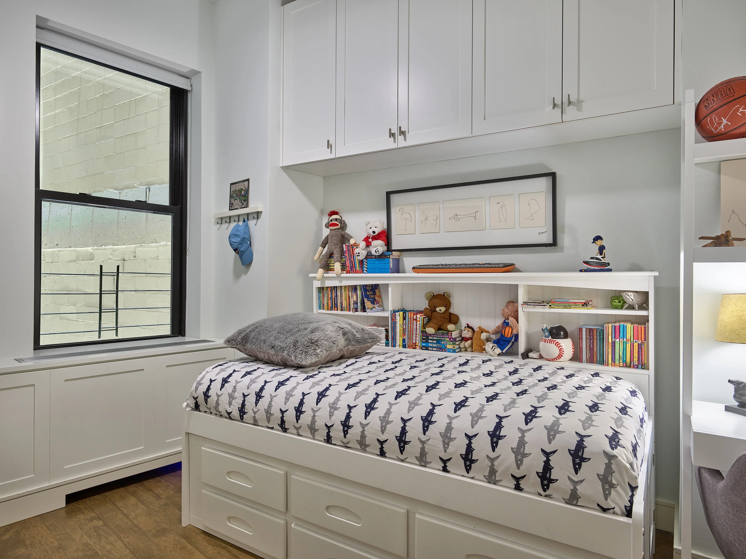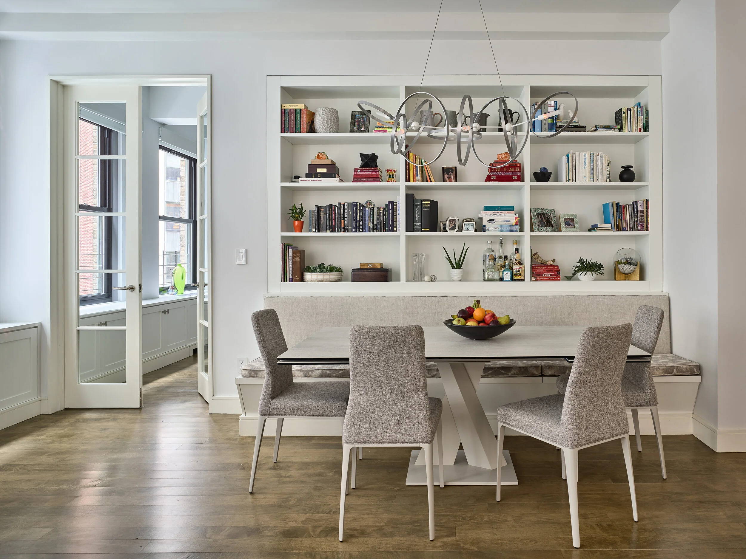RRA combined two apartments into one 1450sf space for a young family of four, creating a new Master Bedroom/Bath suite, expanded living/dining area, enlarged kitchen and home office. Built-in millwork was designed to maximize storage space throughout, while new lighting served to brighten the interior of the apartment, which received little natural light from its north-facing main windows. New custom-stained hardwood floors provide a unifying theme, while playful finishes for the smaller bathrooms and colorful accent walls are an interesting counterpoint to the restrained base palette of the new space.
