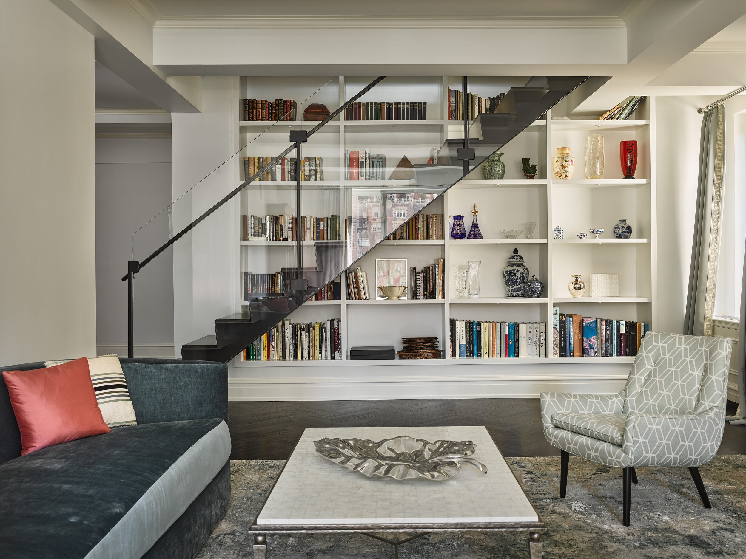
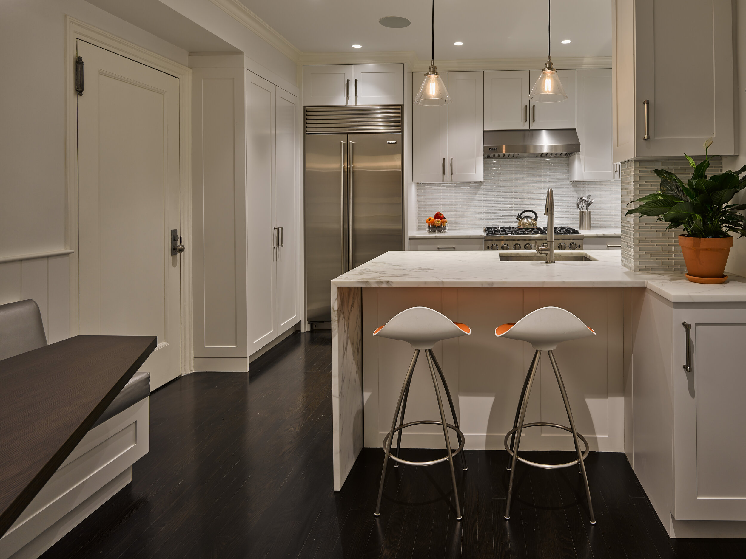
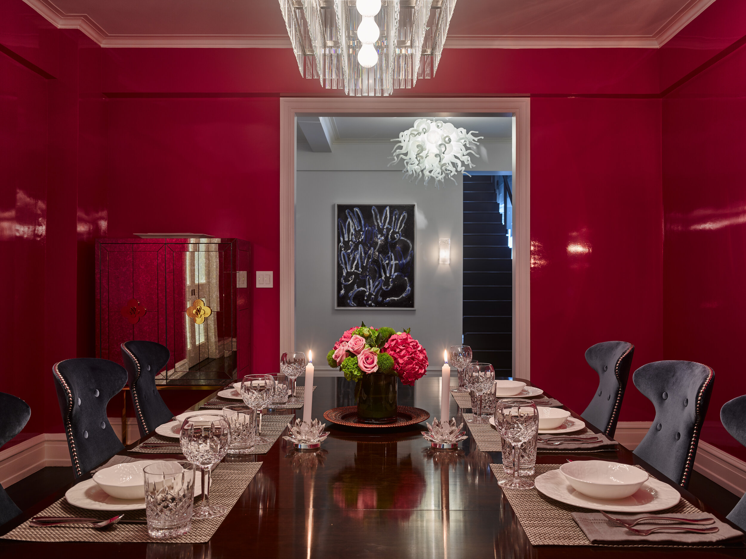

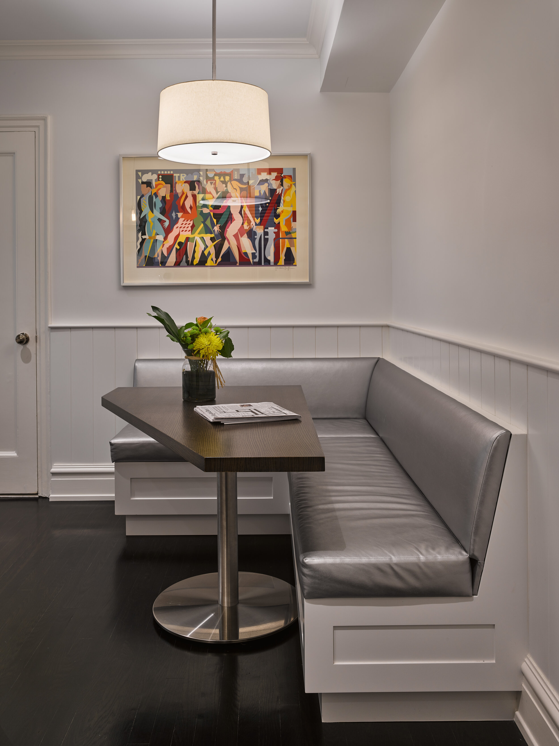
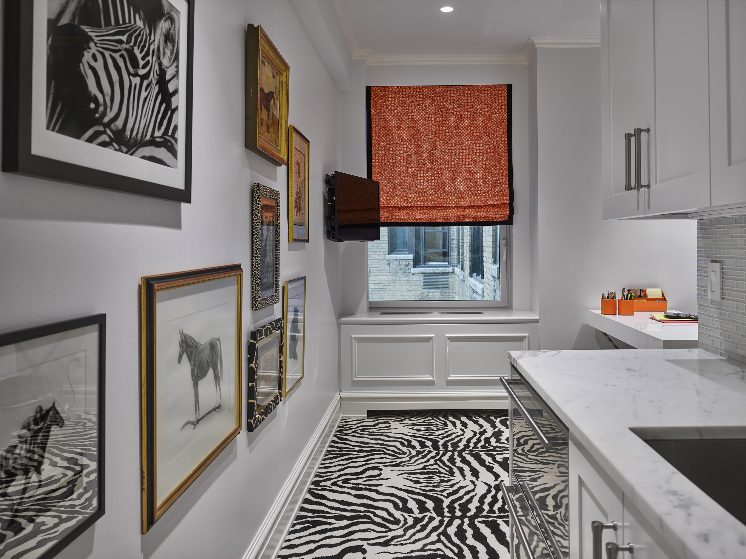
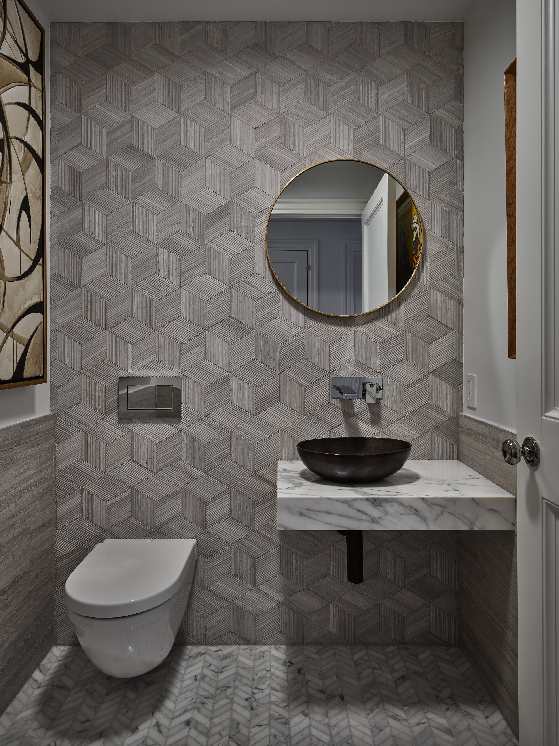
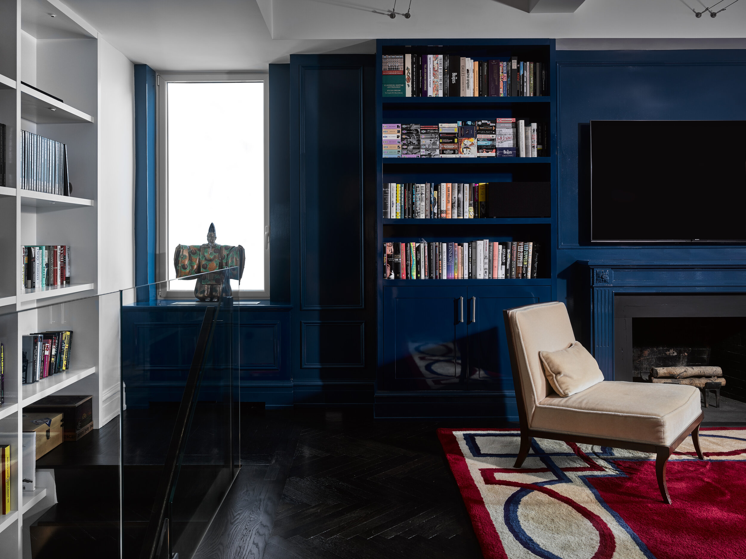
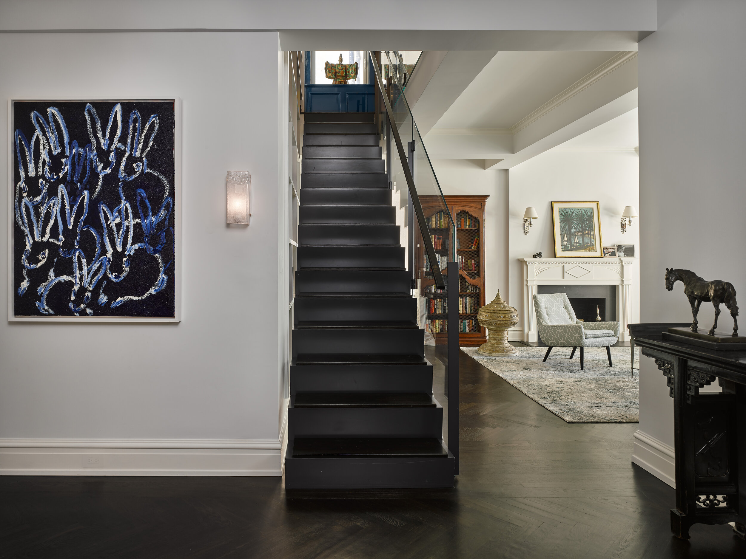
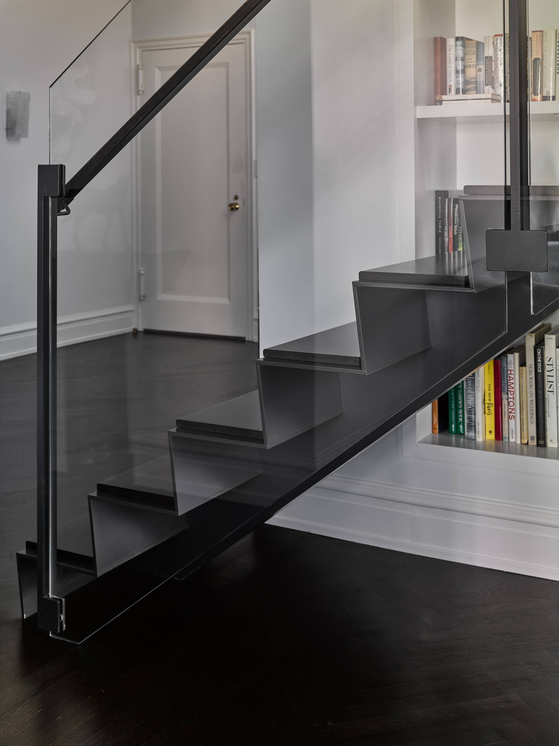










RRA combined two vertically stacked, classic six, 2-1/2 bedroom, 2,300sf apartments into a single 4,600sf family home for a recently married couple with three children. A folded plate stair with glass railings floats in front of a double-story bookcase at the living room and library above and provides visual and spatial continuity within the common areas of the duplex. The kitchen was enlarged to create an eat-in area with a banquette and a separate pantry / laundry. New technologies and a modern design sensibility coupled with careful restoration of plasterwork, trim and custom millwork add color, light and contrast in a welcoming home for a newly integrated family without distracting from the proportions of the combined Classic pre-wars.
