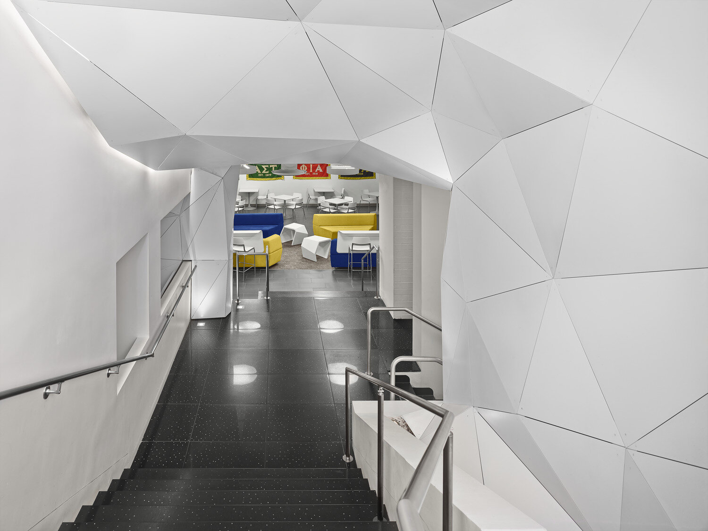
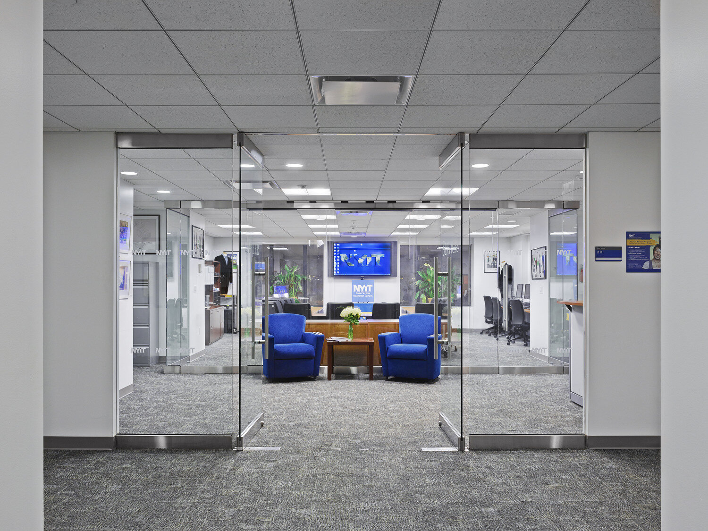
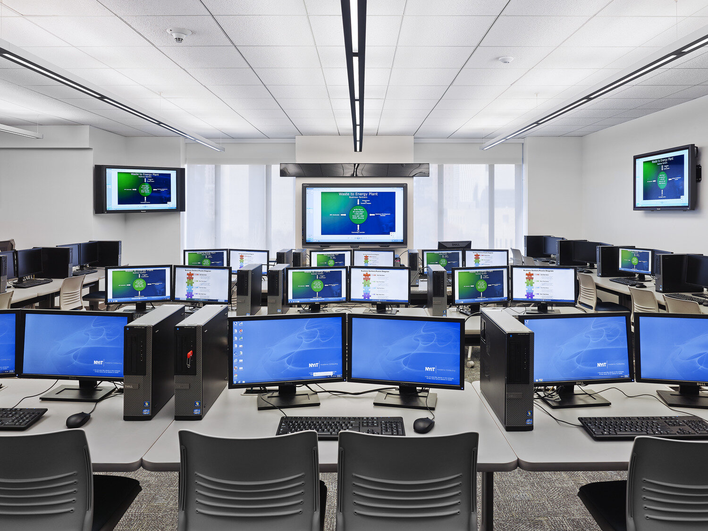
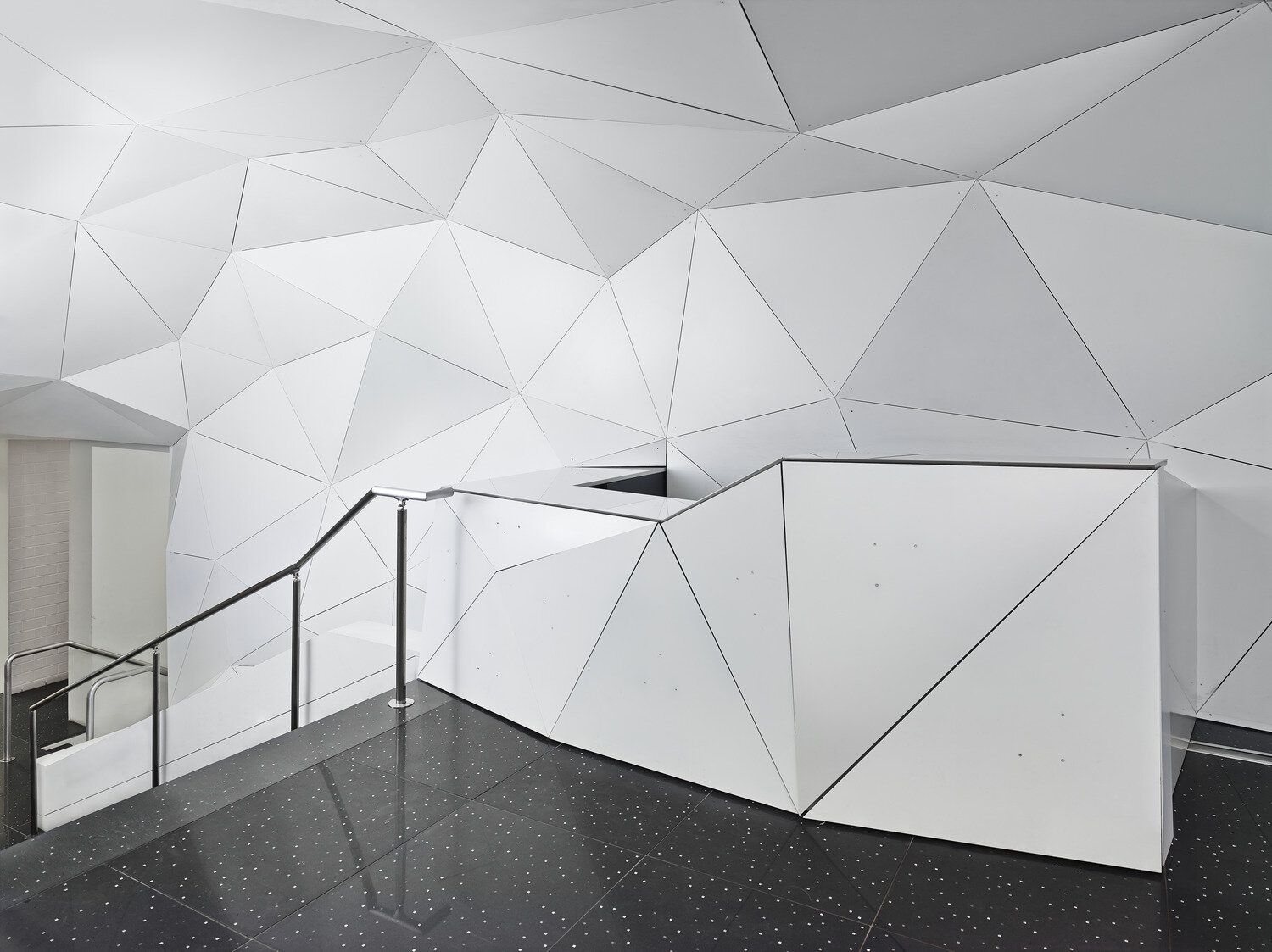
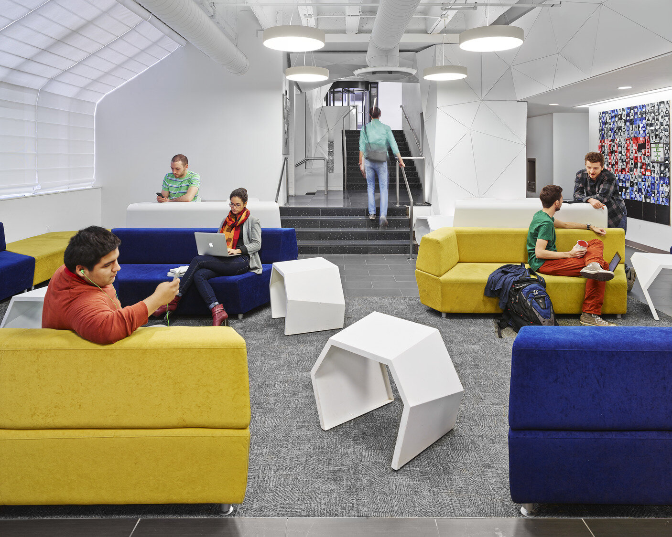
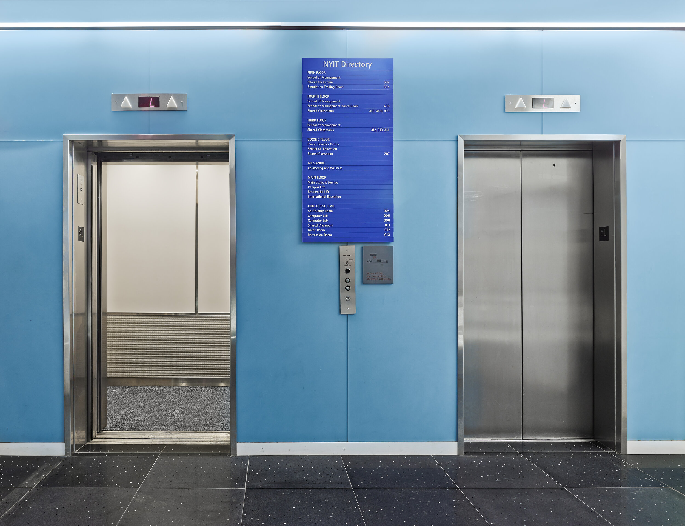
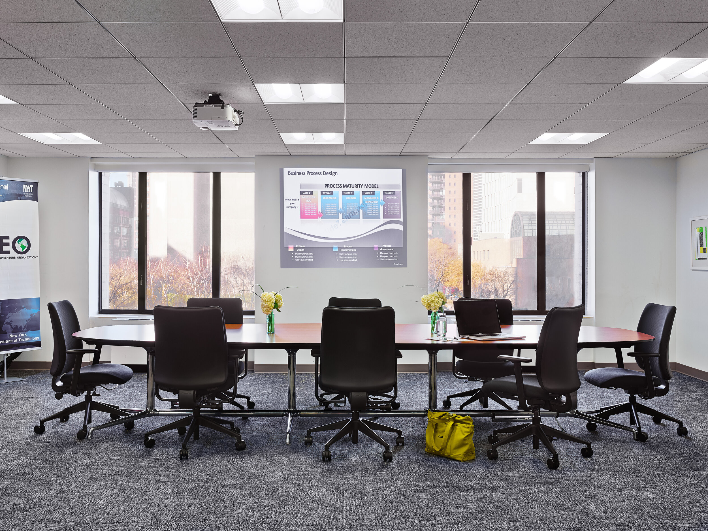
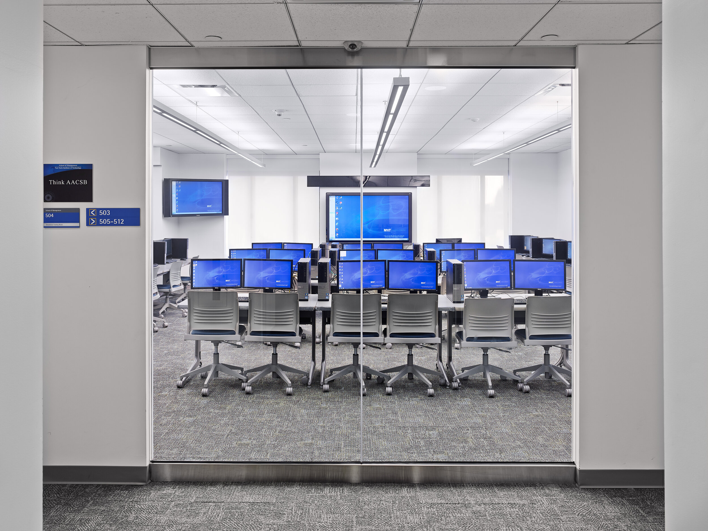
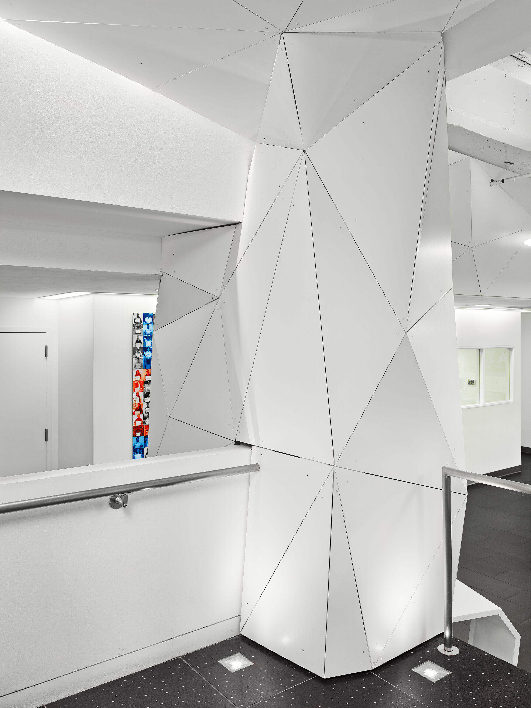
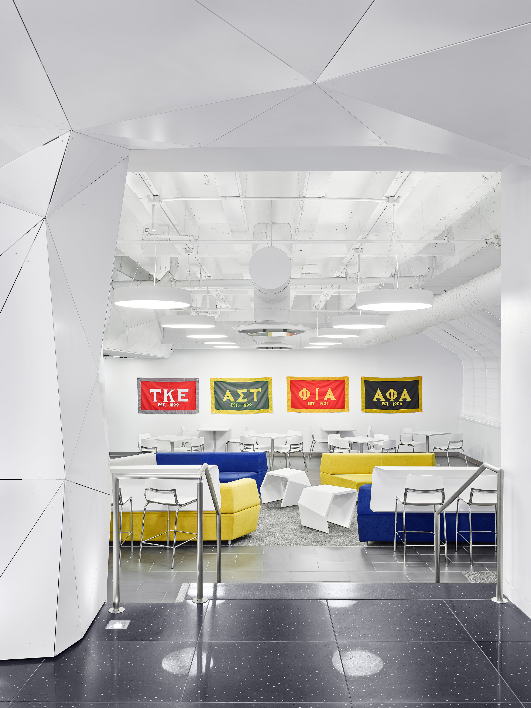
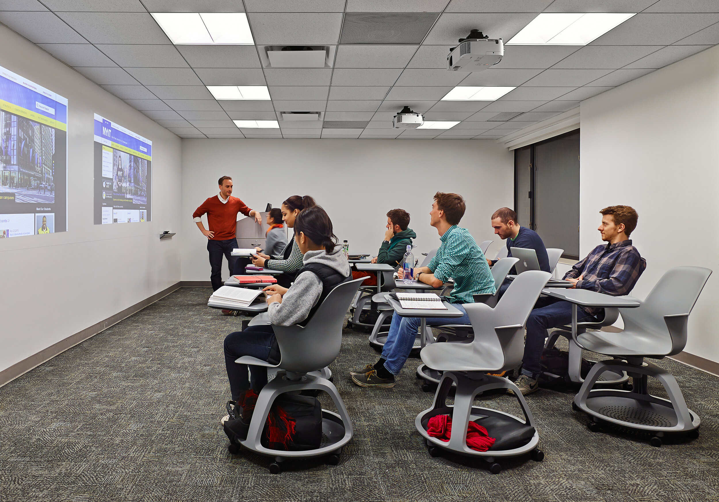











Beginning with a programming charrette with the university, RRA transformed 62,000sf on seven floors into classrooms, a simulation trading room, student lounges and Wellness, Counselling and Career Services for the 2,500 students at NYIT’s Manhattan campus. We met an aggressive six-week design and five-month construction schedule so that the building could open by the Fall semester. The gut renovation included modernization of two hydraulic elevators, a new platform lift to Cellar for full accessibility and complete building infrastructure with new air handlers, electrical distribution and expanded fire alarm and sprinkler systems. Faceted walls and dynamic resin in terrazzo floors draw students down from the lobby to a place they can claim as their own to hang out, study and meet – an indoor commons in an urban satellite campus.
