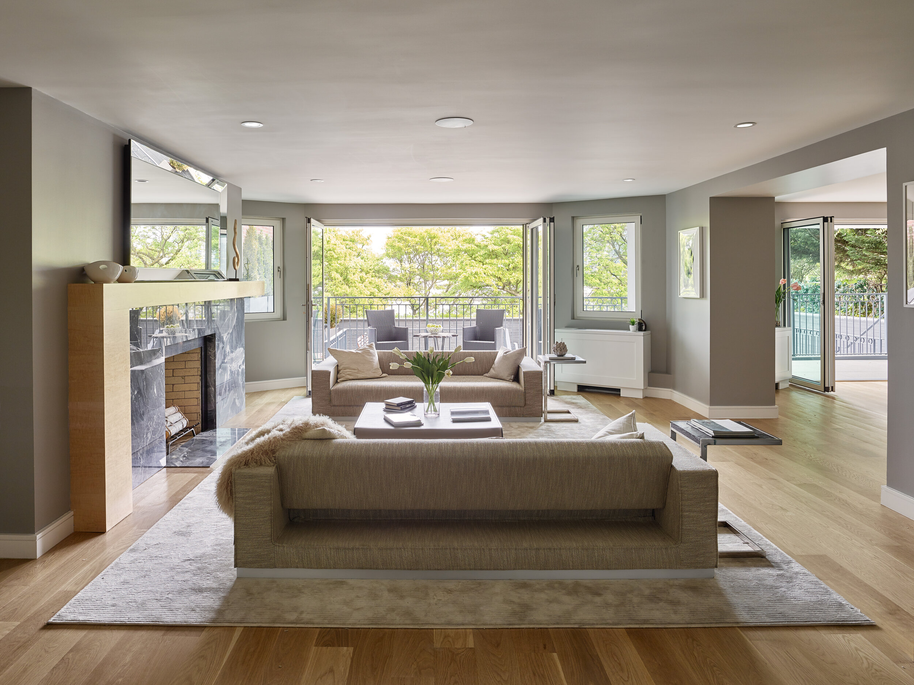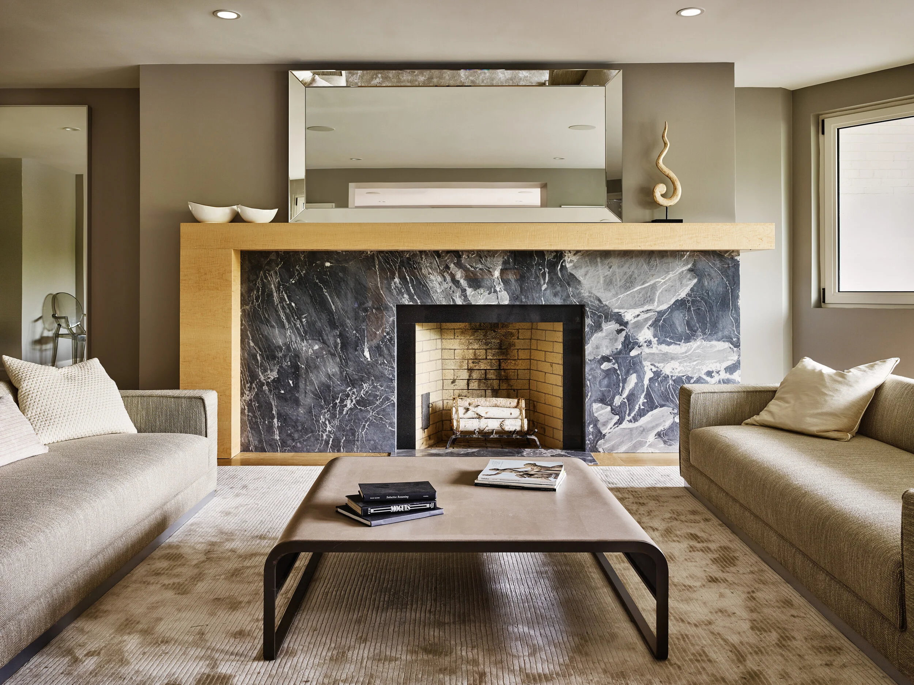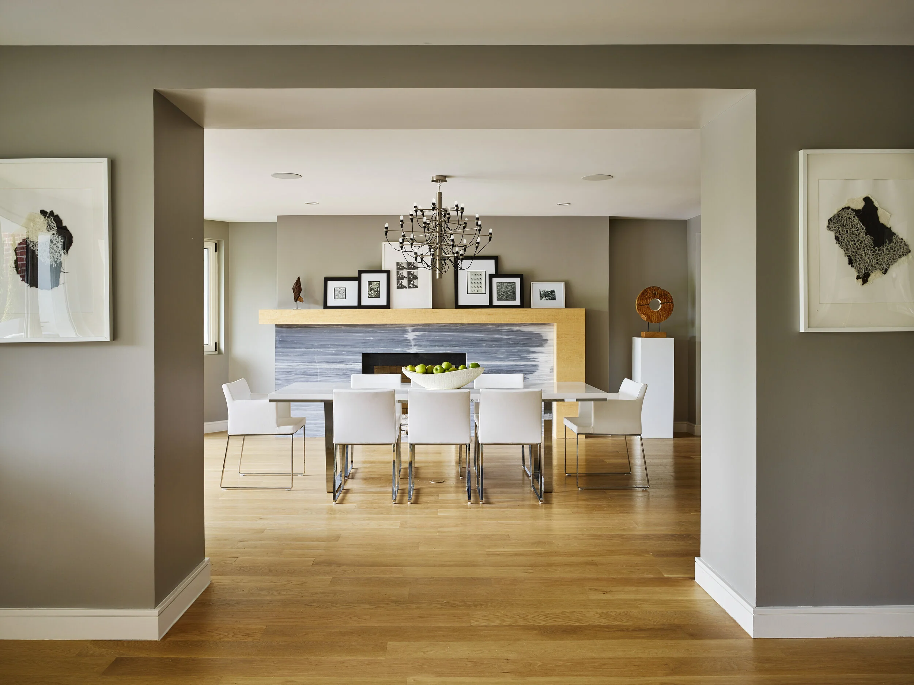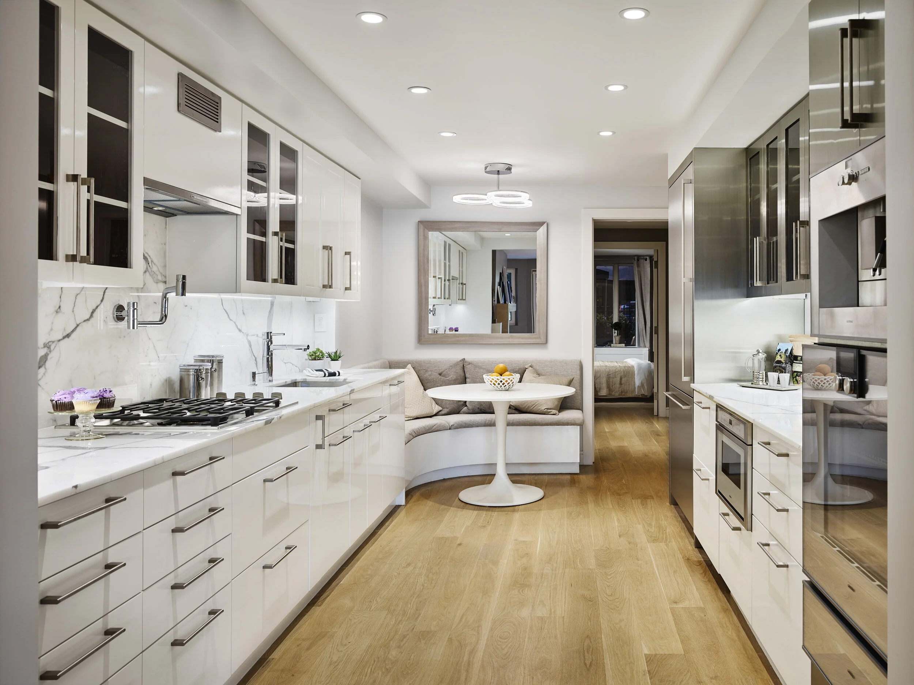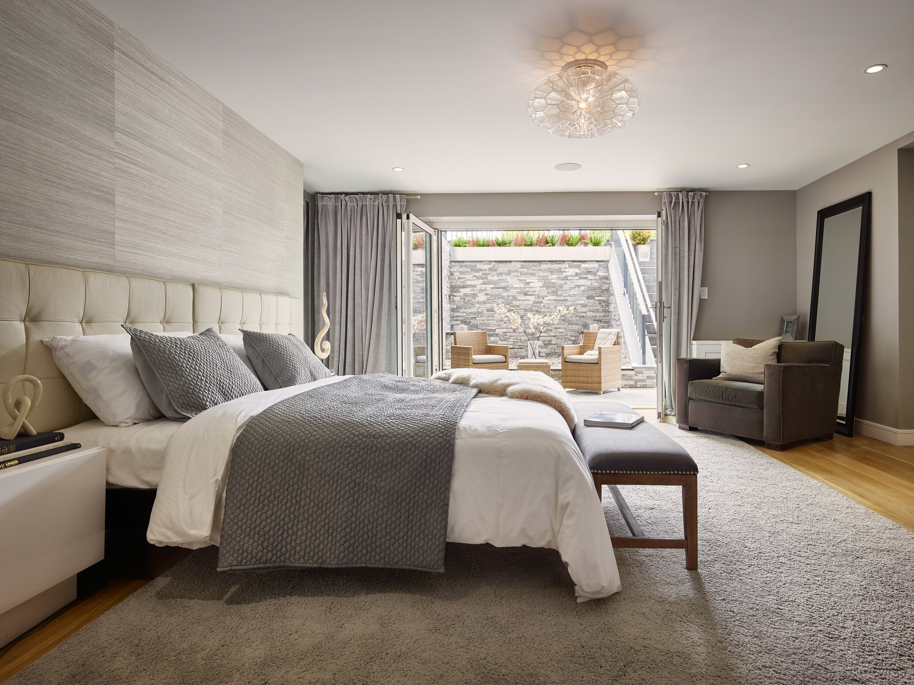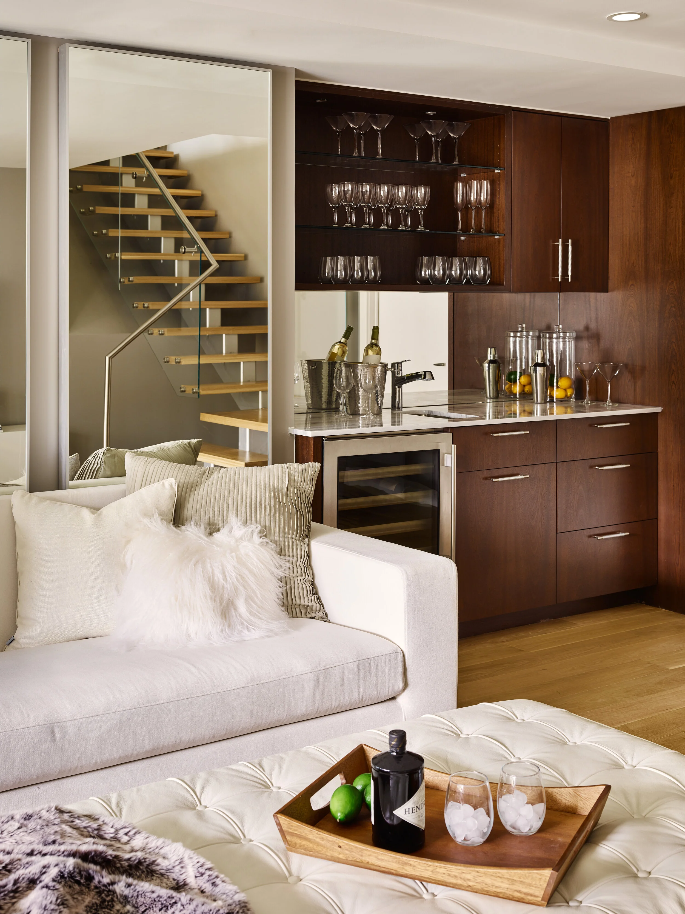Originally built at the turn of the century as two townhouses and subsequently combined in the 1980s into a condominium, the existing duplex was joined through a bottleneck passage and offered little flow between the two sides. RRA opened up an 18” masonry demising wall that split the unit in half. With additional structure, two eight-foot-long openings were cut into the load bearing walls and now connect the living and dining rooms. The living room also has a visual connection to the other level with a floating stair. The renovation of all interior spaces and the split-level terrace provides better flow and expansive views both within and to the East River beyond.
Previous
Previous
Beekman Place Apartment
Next
Next

