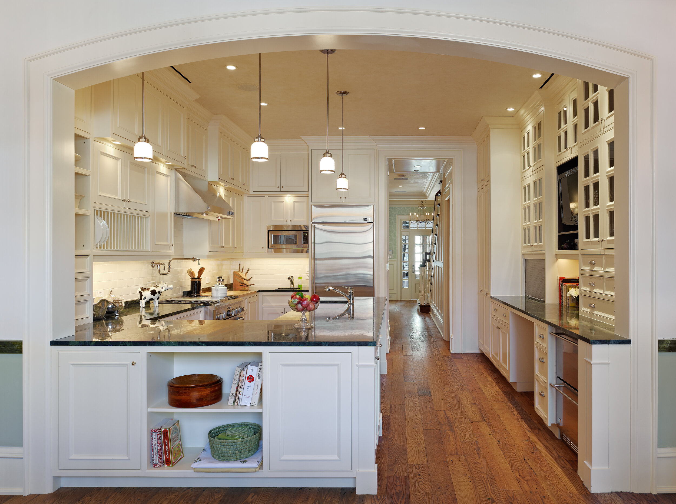
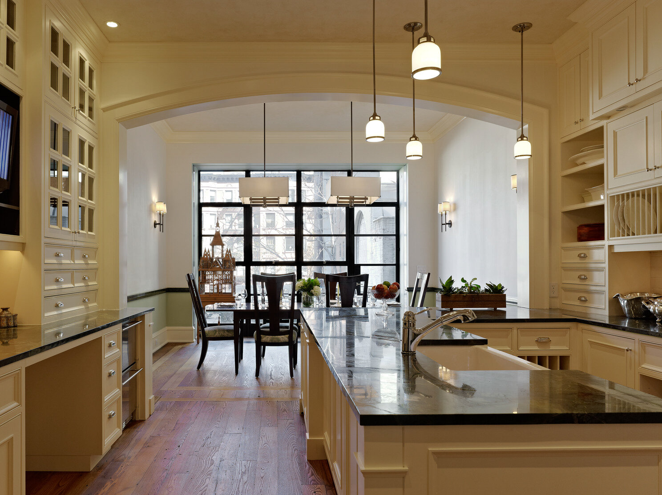
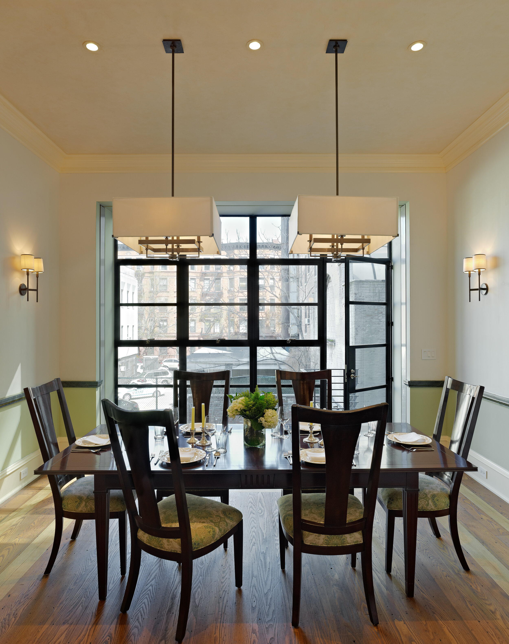
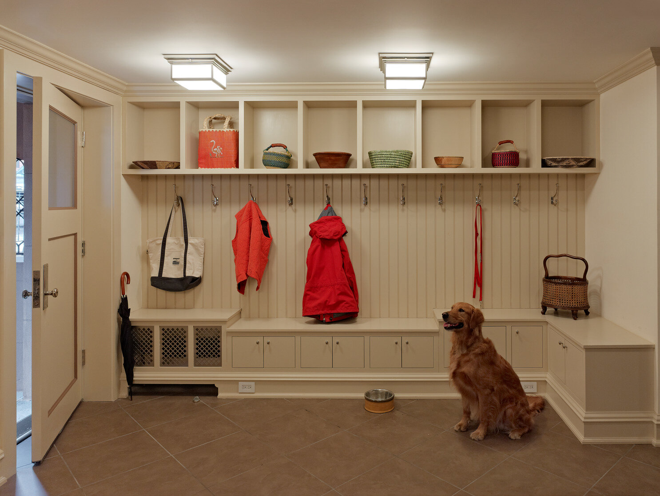
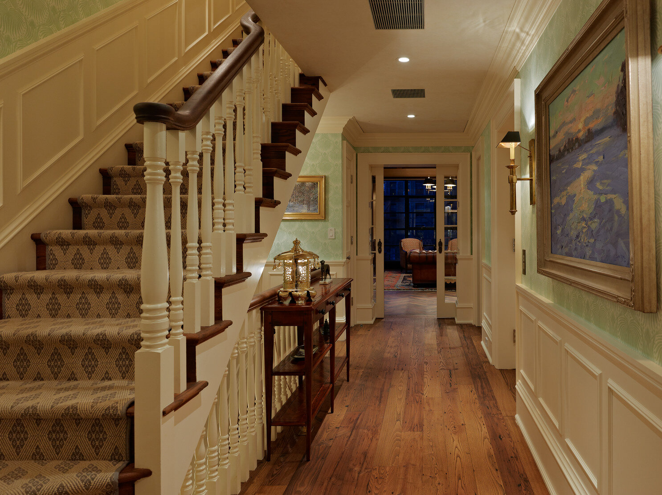
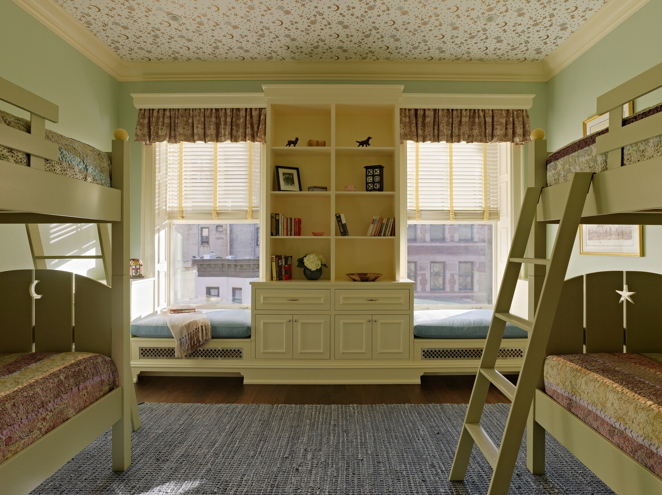
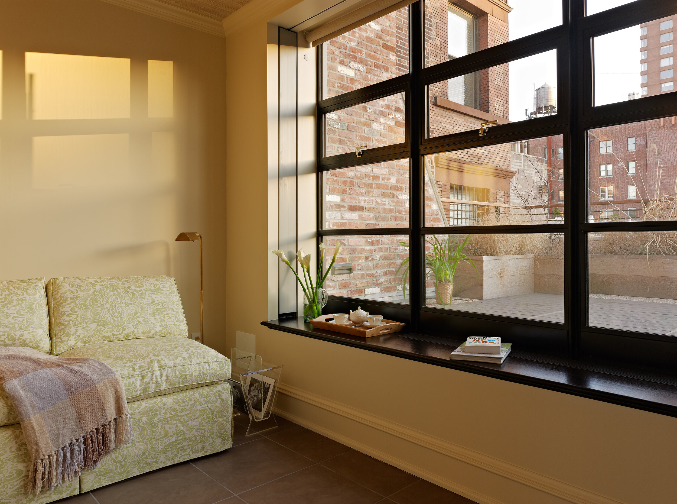
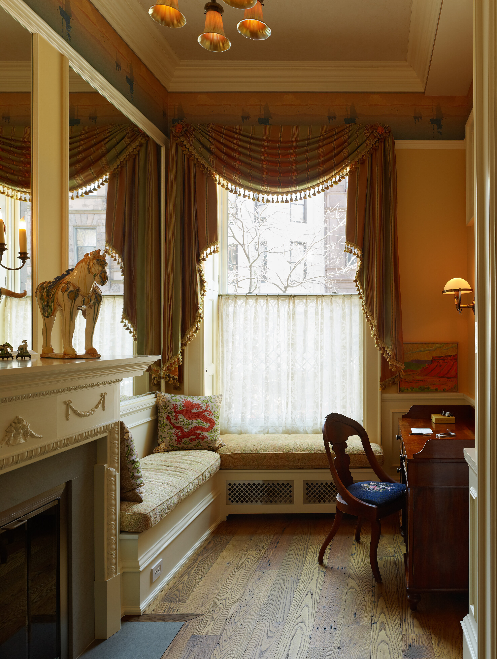
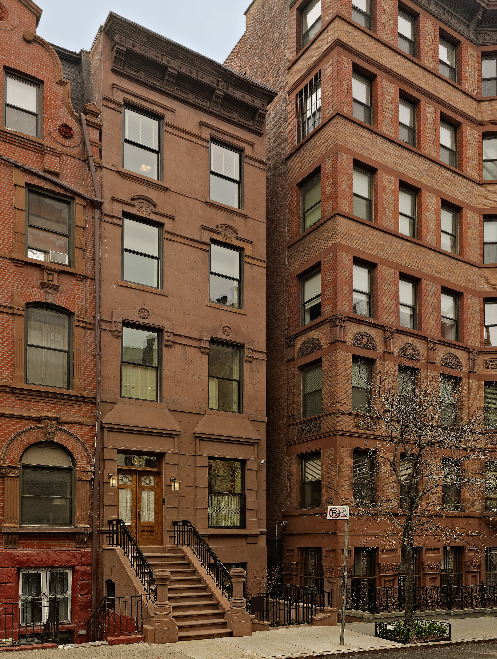
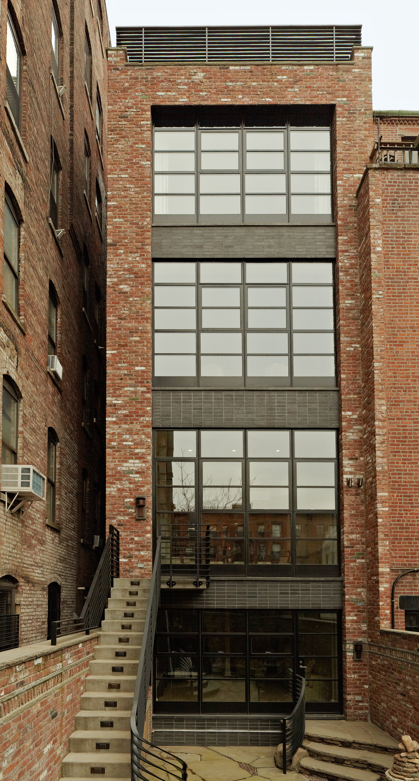
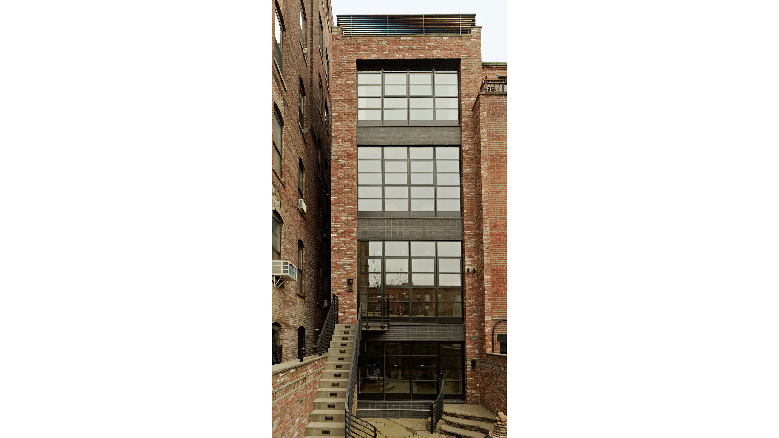











The client for this 1930s landmarked brownstone wanted to create a modern pied-à-terre in NYC for a large extended family. RRA restored the front façade and reconstructed a missing stoop. A new rear extension and penthouse are designed with a more contemporary aesthetic. Floor-to-ceiling, wall-to-wall, factory-style steel windows on the entire north façade allow light to infiltrate and create an open feel. The enlarged floor plate was reframed to accommodate a new elevator and refurbished stairwell. The interior design of the building reflects the client’s eclectic style, combining many traditional design elements with environmentally conscious materials and home technologies.
